Palisades at Bear Creek - Apartment Living in Euless, TX
About
Welcome to Palisades at Bear Creek
200 West Bear Creek Drive Euless, TX 76039P: 817-783-0430 TTY: 711
Office Hours
Tuesday through Friday 9:00 AM to 6:00 PM. Saturday 9:00 AM to 5:00 PM.
Palisades at Bear Creek is a phenomenal home community that has revolutionized apartment living. Nestled in a picturesque setting, with easy access to major highways, getting around the Dallas-Fort Worth metroplex is effortless. A wealth of exceptional shopping, fine dining, and irresistible entertainment is close at hand, providing everything you need and more. Let Palisades at Bear Creek be your gateway to adventure in Euless, Texas!
Showroom quality amenities will greet you the moment you arrive. Our one and two bedroom apartments for rent were created for you, featuring spacious floor plans adorned with 9-foot ceilings and wood-burning fireplaces. Double stainless steel sinks and a pantry enrich the kitchen, with upgraded black appliances available in select homes. Breathtaking views await you on the balcony or patio and fiber optic phones and the internet bring technology to the next level.
Residents gain access to spectacular community amenities designed to surpass all expectations. Connect with friends in our cyber cafe or relax by the resort style pool. Fun is available for all ages with our state of the art fitness center, basketball court, sand volleyball court, and playground. We are a pet-friendly community and welcome your four-legged friends, offering a bark park for their daily exercise and fun. Call us today to schedule a tour and you’ll see why Palisades at Bear Creek in Euless, TX, is setting a new trend in apartment living!
Specials
Lease today and recieve $500 off your first month's rent!!!
Valid 2025-01-22 to 2025-07-31

$500 off first two full month's rent on select units and a free carport. Locators refer clients today and receive 100% commission! Our community offers spacious apartments, top-notch amenities, and a convenient location near shopping, dining, and entertainment options. We're excited to welcome new tenants and offer a 100% commission to all agents who bring us new tenants. Choose from a variety of floor plans, including one and two-bedroom options. Each apartment features modern finishes, and a private balcony or patio. Enjoy access to our resort-style swimming pool, fitness center, clubhouse, and more. Our pet-friendly community welcomes your furry friends too. Contact us today to schedule a tour and take advantage of this exclusive deal!
Floor Plans
1 Bedroom Floor Plan
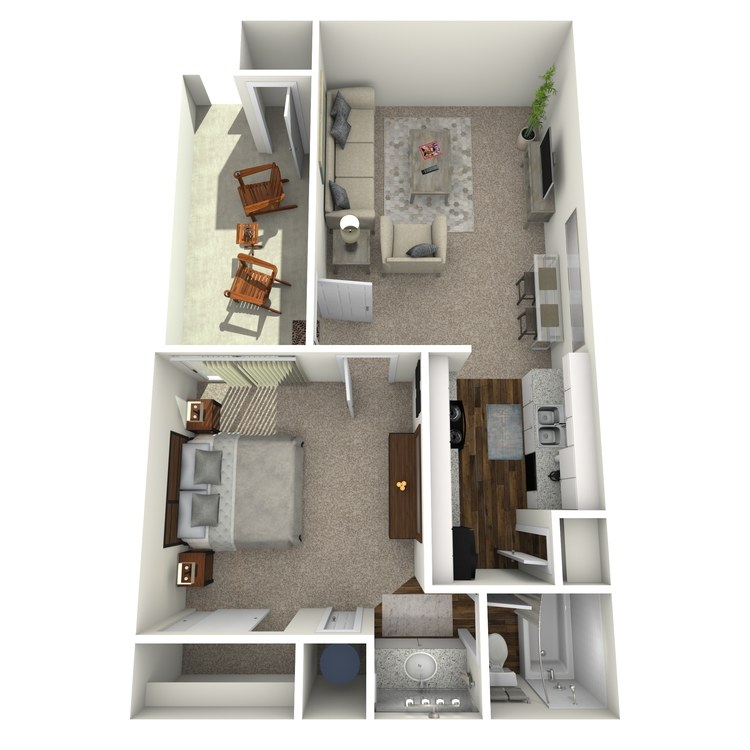
Cuba
Details
- Beds: 1 Bedroom
- Baths: 1
- Square Feet: 525
- Rent: $1095-$1265
- Deposit: Call for details.
Floor Plan Amenities
- 9ft Ceilings
- All Fiber Optic Phone and Internet Ready
- Balcony or Patio
- Custom Accent Wall *
- Double Stainless Steel Sinks
- Extra Storage
- Hardwood Floors *
- Pantry
- Upgraded Black Appliances *
- Vaulted Ceilings *
- Washer and Dryer Connections *
- Wood Burning Fireplace *
* In Select Apartment Homes
Floor Plan Photos
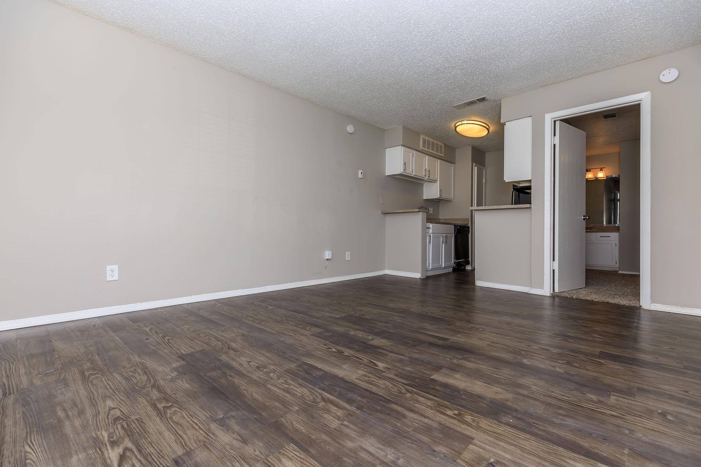
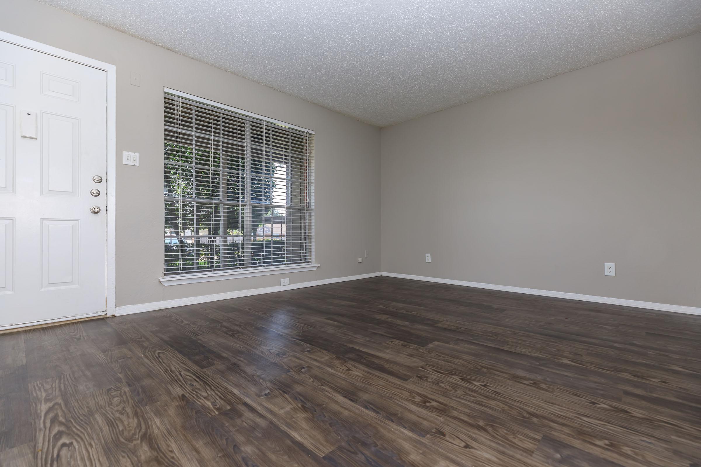
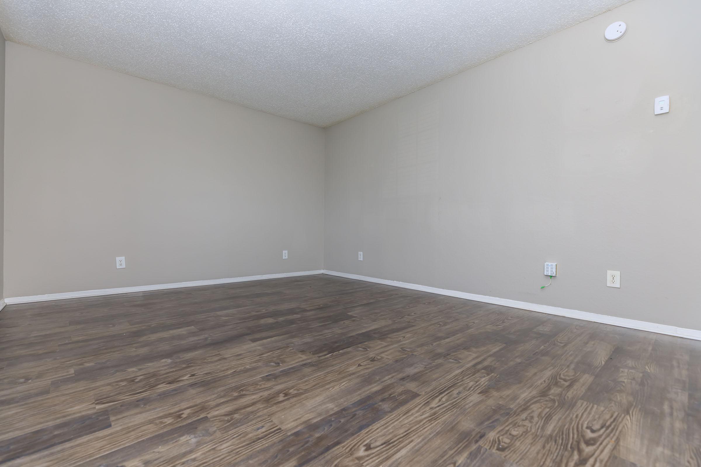
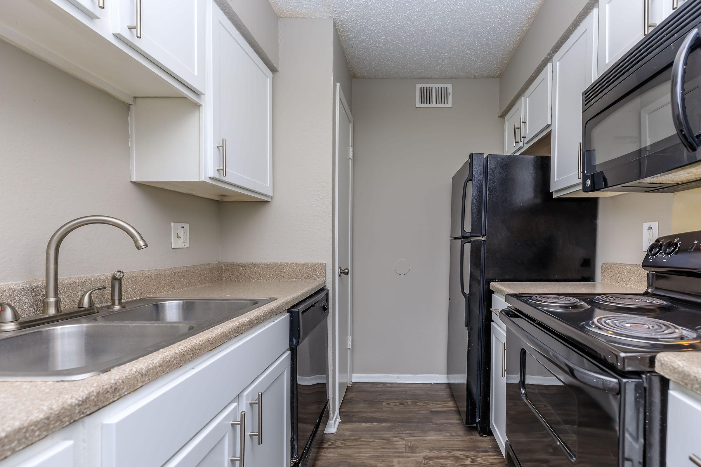
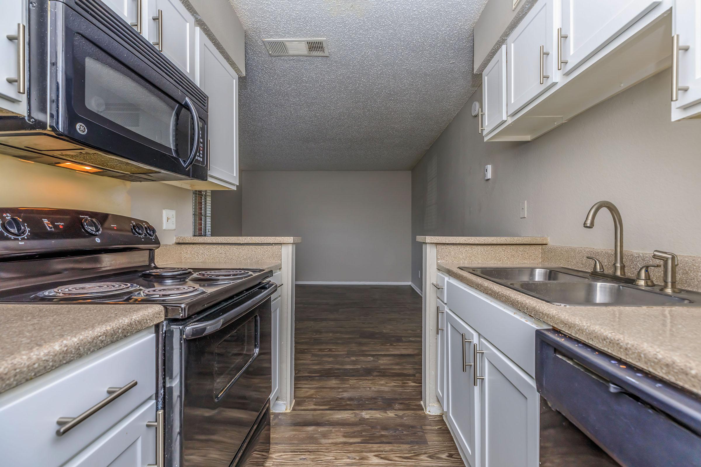
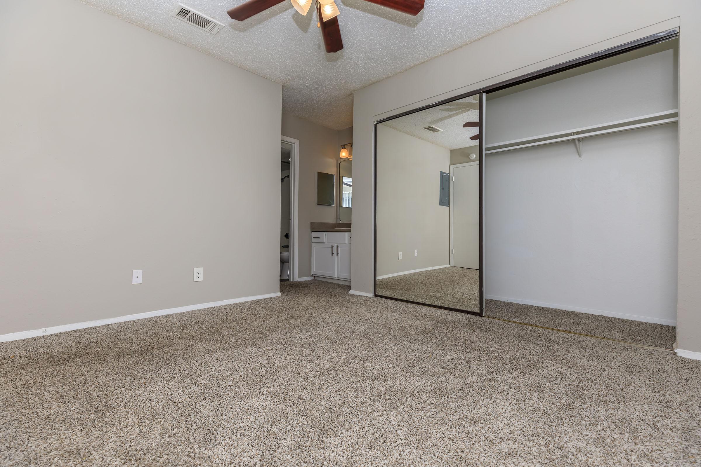
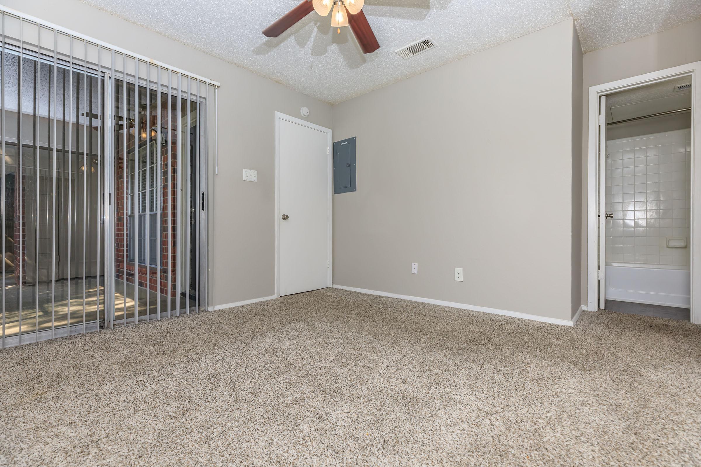
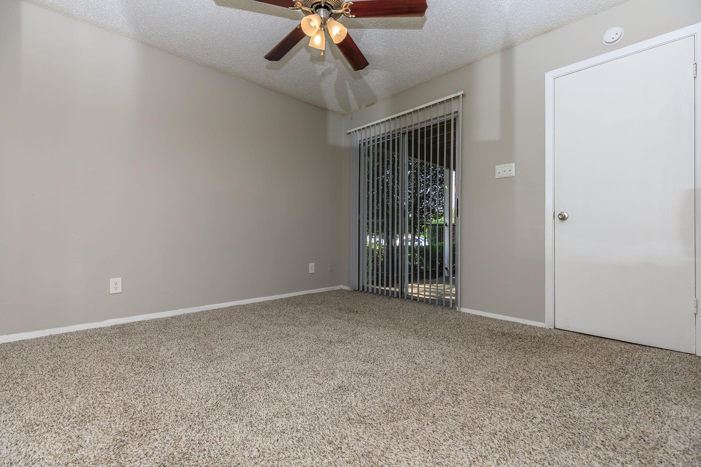
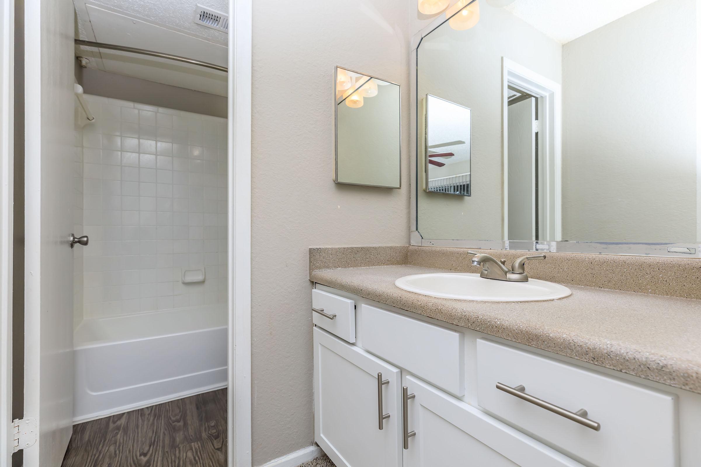
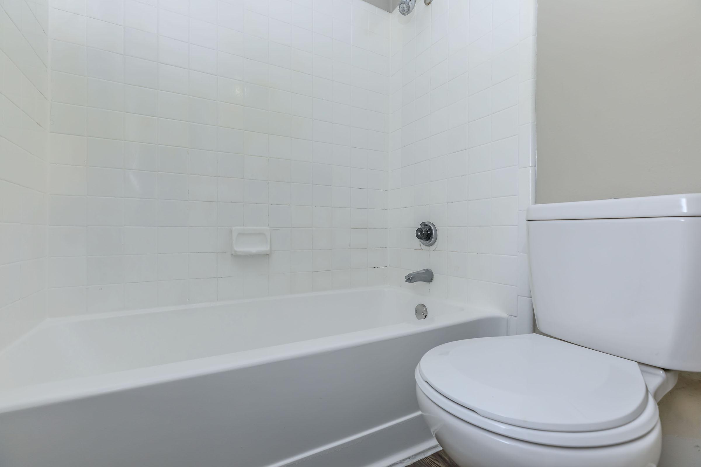
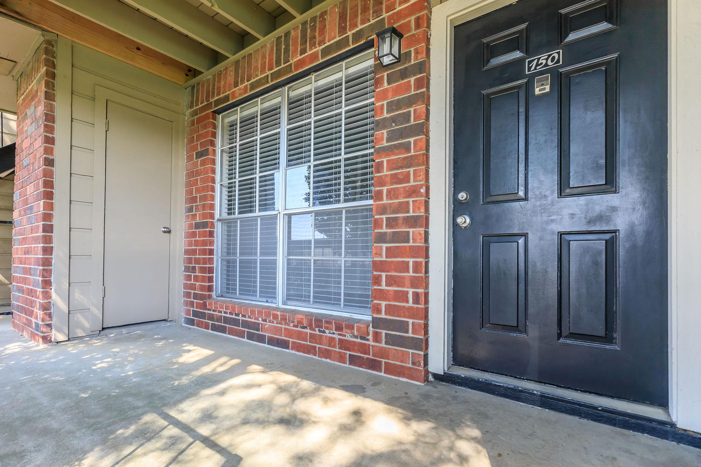

Panda
Details
- Beds: 1 Bedroom
- Baths: 1
- Square Feet: 650
- Rent: $1150-$1320
- Deposit: Call for details.
Floor Plan Amenities
- 9ft Ceilings
- All Fiber Optic Phone and Internet Ready
- Balcony or Patio
- Custom Accent Wall *
- Double Stainless Steel Sinks
- Extra Storage
- Hardwood Floors *
- Pantry
- Upgraded Black Appliances *
- Vaulted Ceilings *
- Washer and Dryer Connections *
- Wood Burning Fireplace *
* In Select Apartment Homes
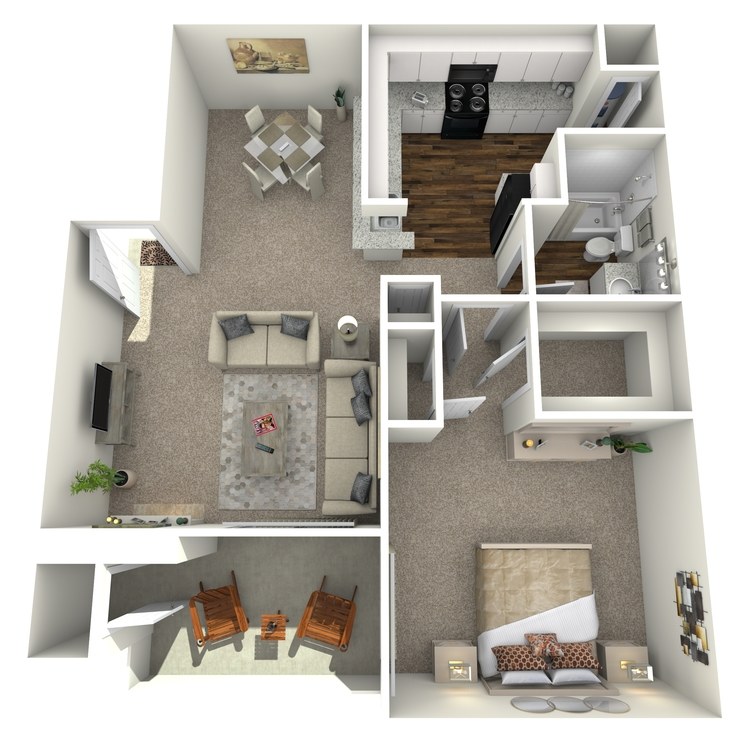
Kodiak
Details
- Beds: 1 Bedroom
- Baths: 1
- Square Feet: 750
- Rent: $1215-$1410
- Deposit: Call for details.
Floor Plan Amenities
- 9ft Ceilings
- All Fiber Optic Phone and Internet Ready
- Balcony or Patio
- Custom Accent Wall *
- Double Stainless Steel Sinks
- Extra Storage
- Hardwood Floors *
- Pantry
- Upgraded Black Appliances *
- Vaulted Ceilings *
- Washer and Dryer Connections *
- Wood Burning Fireplace *
* In Select Apartment Homes
Floor Plan Photos
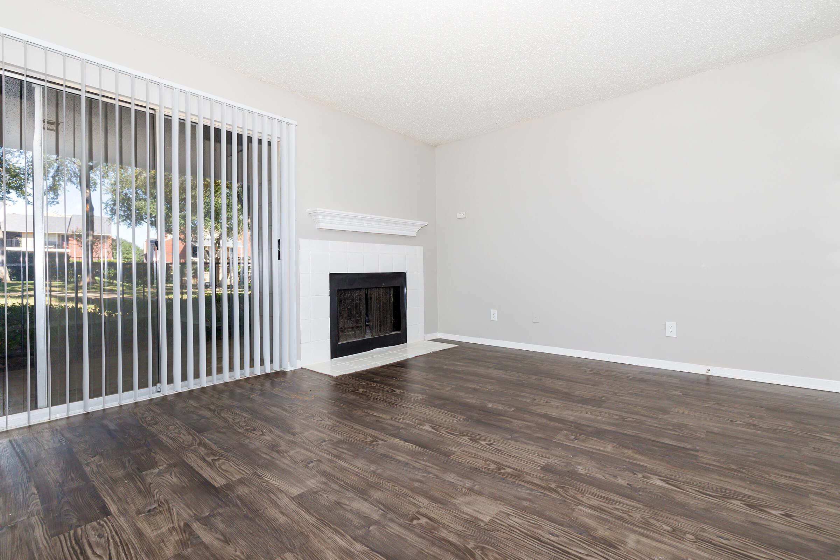
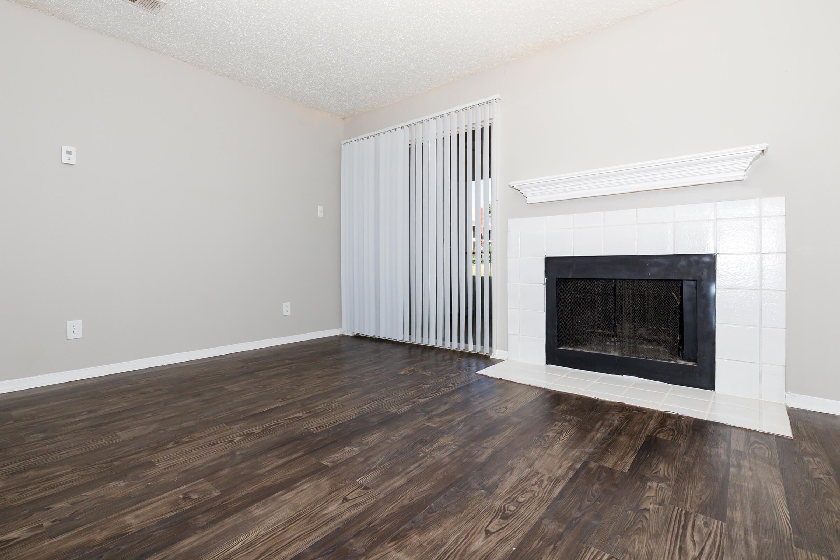
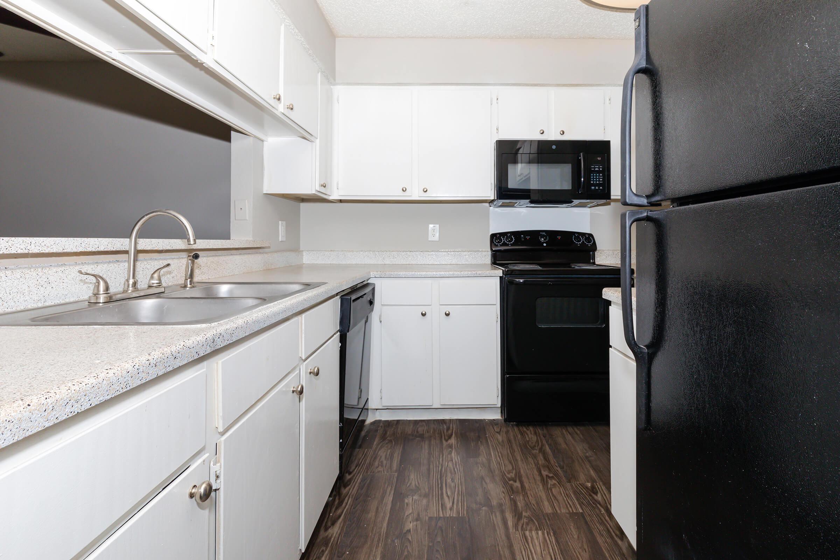
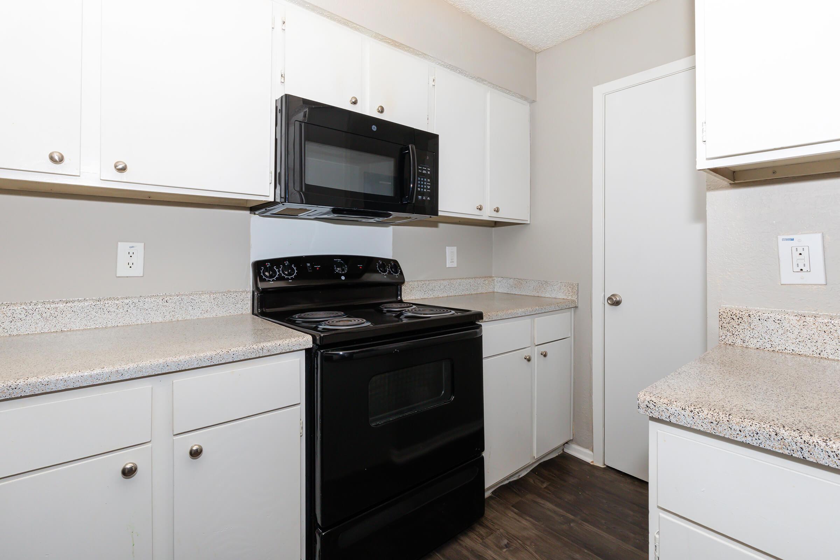
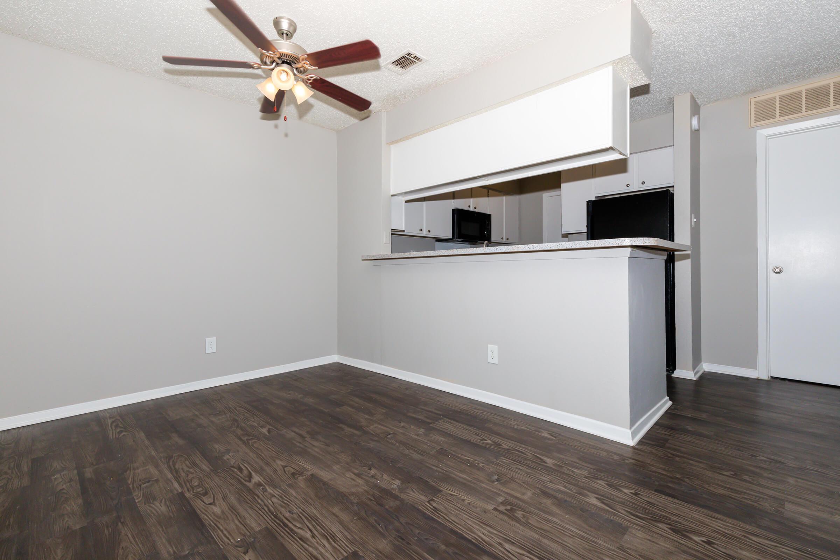
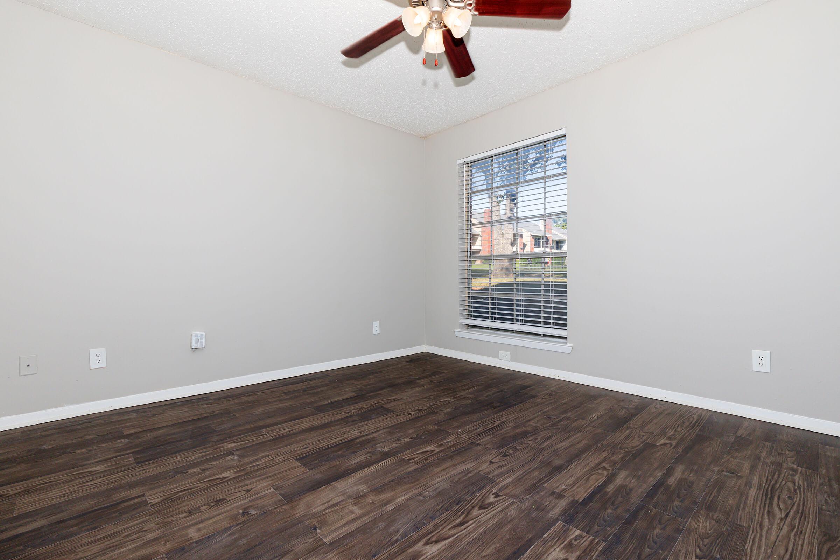
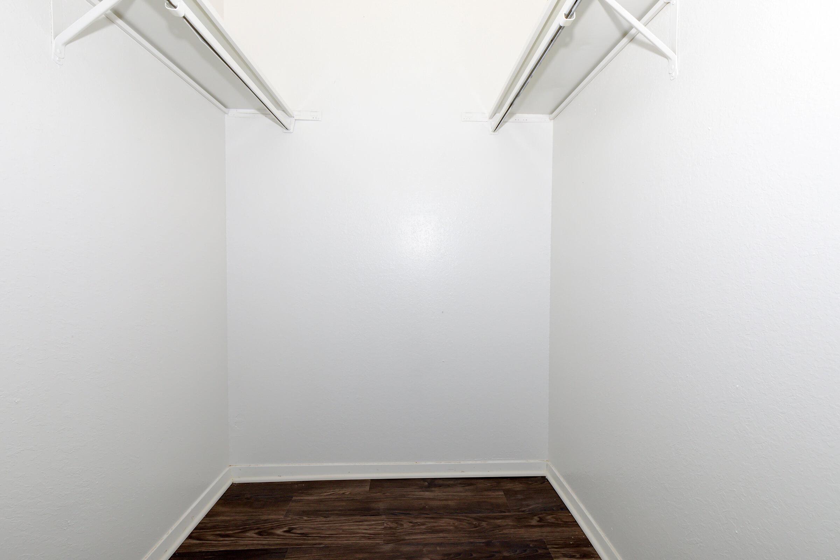
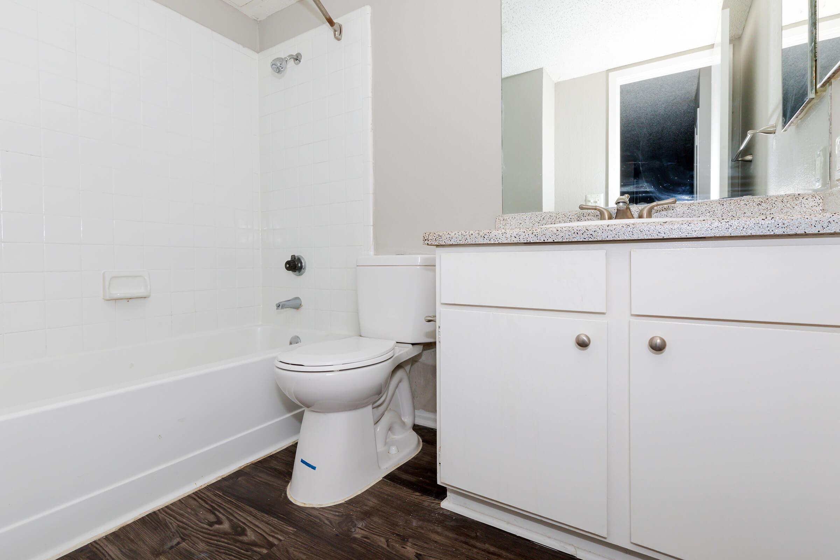
2 Bedroom Floor Plan
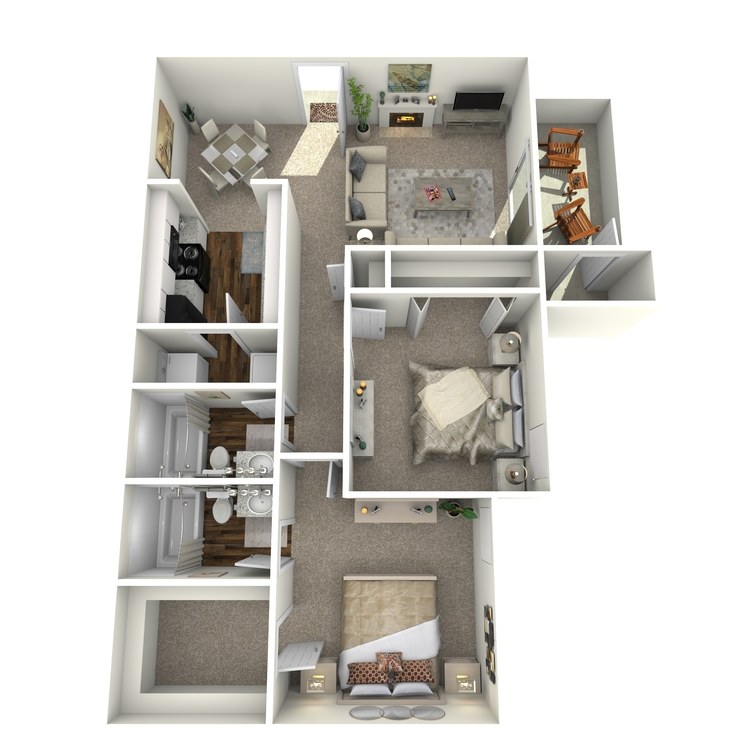
Koala
Details
- Beds: 2 Bedrooms
- Baths: 2
- Square Feet: 900
- Rent: $1495-$1805
- Deposit: Call for details.
Floor Plan Amenities
- 9ft Ceilings
- All Fiber Optic Phone and Internet Ready
- Balcony or Patio
- Custom Accent Wall *
- Double Stainless Steel Sinks
- Extra Storage
- Hardwood Floors *
- Pantry
- Upgraded Black Appliances *
- Vaulted Ceilings *
- Washer and Dryer Connections *
- Wood Burning Fireplace *
* In Select Apartment Homes
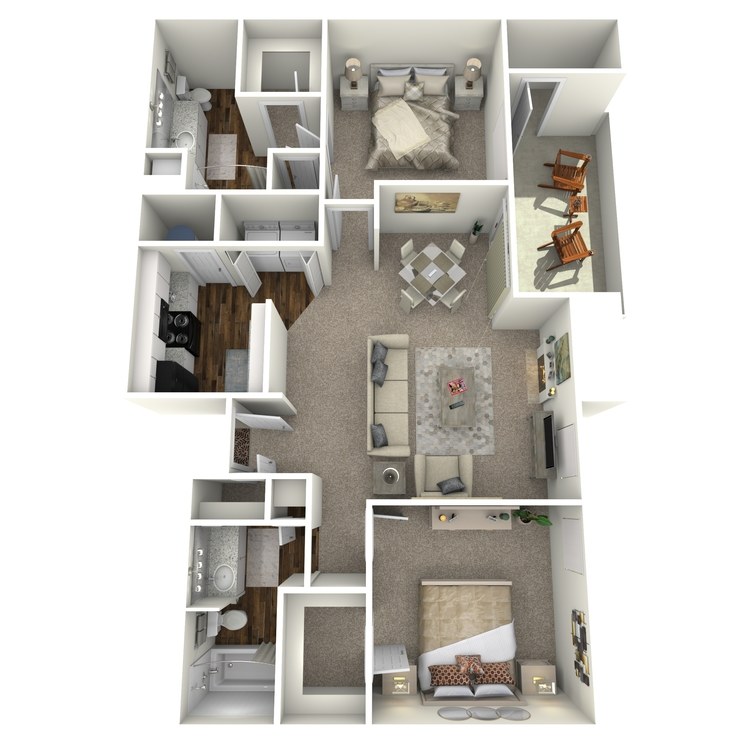
Grizzly
Details
- Beds: 2 Bedrooms
- Baths: 2
- Square Feet: 1000
- Rent: $1600-$1855
- Deposit: Call for details.
Floor Plan Amenities
- 9ft Ceilings
- All Fiber Optic Phone and Internet Ready
- Balcony or Patio
- Custom Accent Wall *
- Double Stainless Steel Sinks
- Extra Storage
- Hardwood Floors *
- Pantry
- Upgraded Black Appliances *
- Vaulted Ceilings *
- Washer and Dryer Connections *
- Wood Burning Fireplace *
* In Select Apartment Homes
*Floorplans and interior finishes may vary.
Show Unit Location
Select a floor plan or bedroom count to view those units on the overhead view on the site map. If you need assistance finding a unit in a specific location please call us at 817-783-0430 TTY: 711.

Amenities
Explore what your community has to offer
Community Amenities
- Resort Style Pool
- Cyber Cafe
- State of the Art Fitness Center
- Laundry Facility
- Covered Parking
- Playground
- Bark Park
- Basketball Court
- Sand Volleyball Court
- Gated Access
- Online Resident Services and Bill Pay
- Pre-approved Renter's Insurance
- 24-Hour Emergency Maintenance
Apartment Features
- Wood Burning Fireplace*
- Hardwood Floors*
- Upgraded Black Appliances*
- Double Stainless Steel Sinks
- All Fiber Optic Phone and Internet Ready
- Balcony or Patio
- Pantry
- 9ft Ceilings
- Vaulted Ceilings*
- Custom Accent Wall*
- Extra Storage
- Washer and Dryer Connections*
* In Select Apartment Homes
Pet Policy
Your furry friend will have a “paw some” time at Palisades at Bear Creek with all of our pet-friendly features like our bark park! After taking your furry friend for a walk, don’t forget to stop in for a treat in our leasing center! Pets Welcome Upon Approval. Breed restrictions apply. Limit of 2 pets per home. Pet deposit is $200 per pet. Non-refundable pet fee is $300 per pet. Monthly pet rent of $15 will be charged per pet. Restricted Breeds: German Shepherd, Anatolian Shepherd, American Pit Bull Terrier, American Bulldog, Staffordshire Bull Terrier, American Staffordshire Terrier, Rottweiler, Bullmastiff, Akita, Chow Chow, Wolf-Dogs and Wolf Hybrids, Doberman (full), Airedale Listed above are dogs considered to have aggressive tendencies. Additionally, mixed breeds of these dogs are also restricted. This list should not be considered all-inclusive. Please remember some breeds have nicknames and most have variations of their breed. Pet Amenities: Bark Park Pet Waste Stations
Photos
Amenities
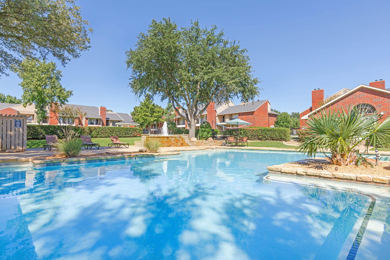
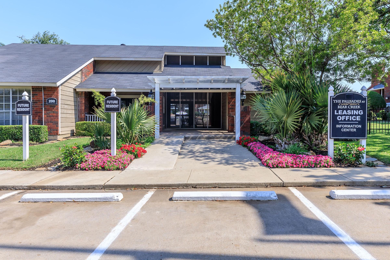
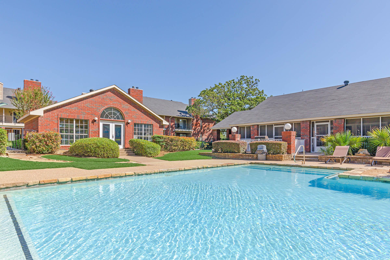
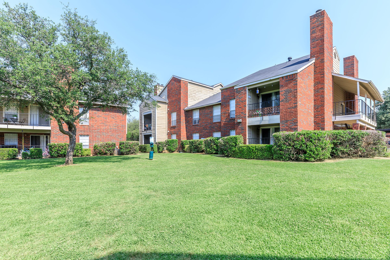
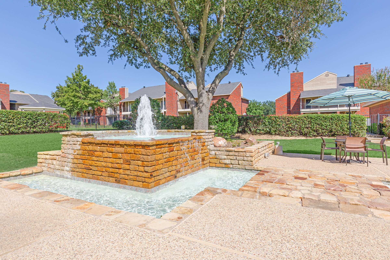
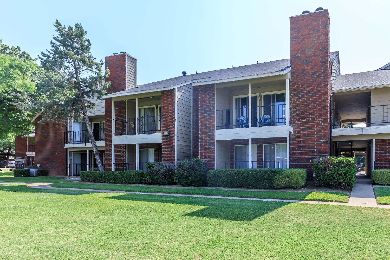
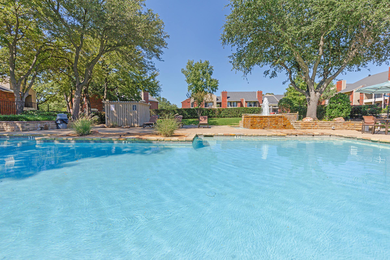
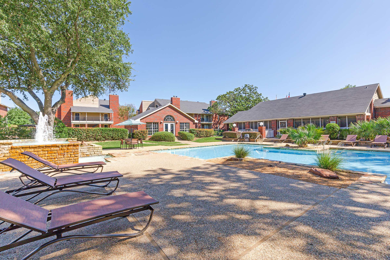
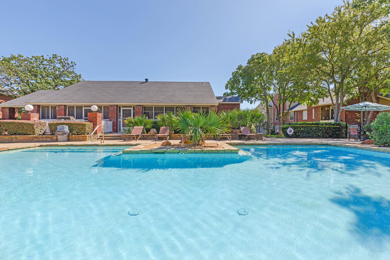
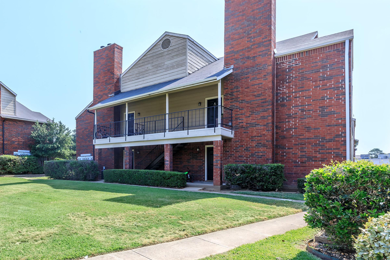
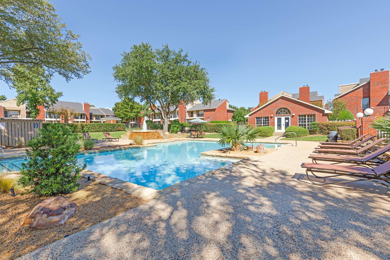
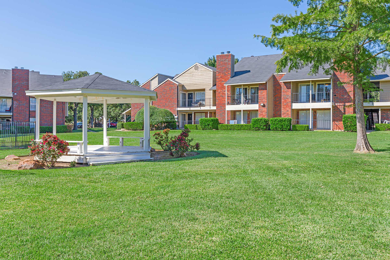
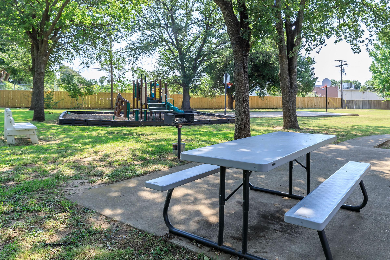
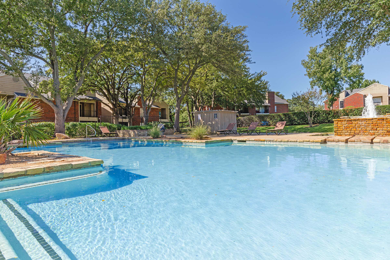
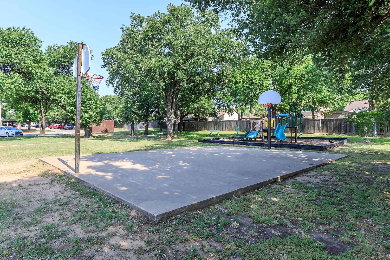
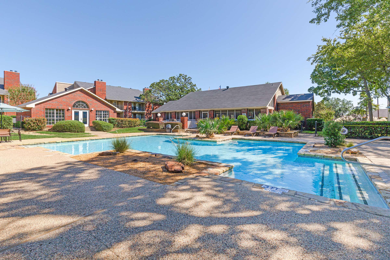
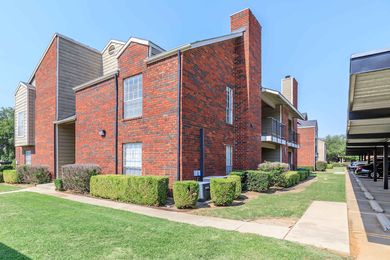
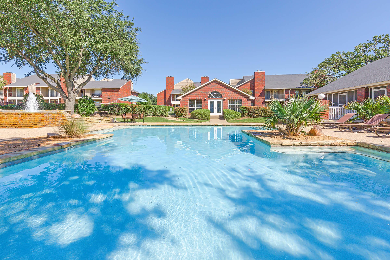
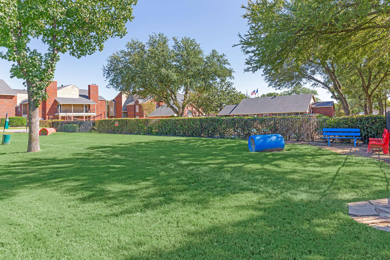
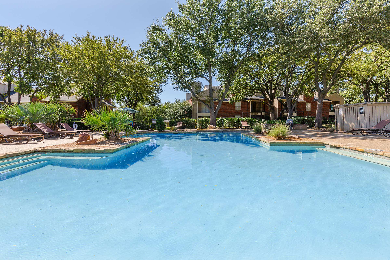
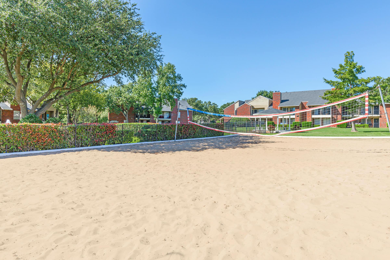
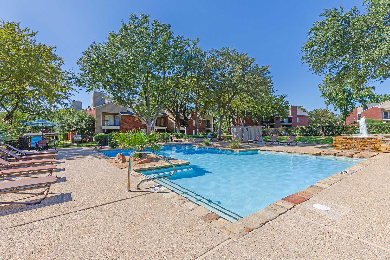
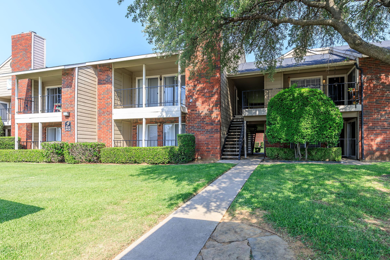
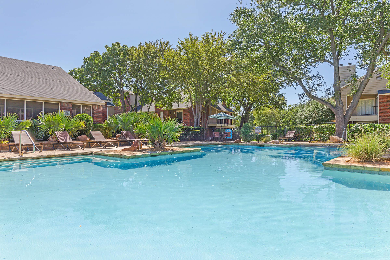
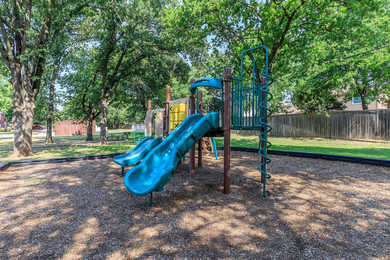
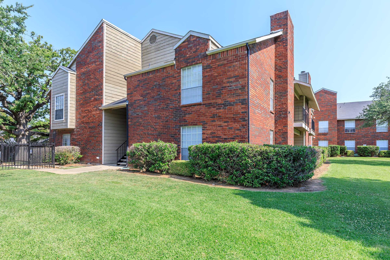
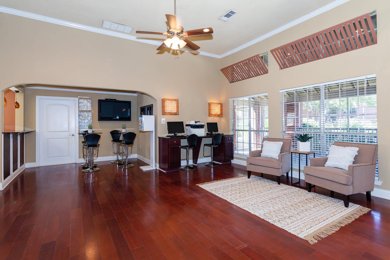
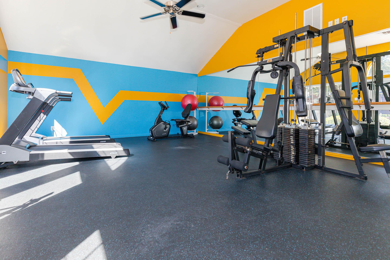
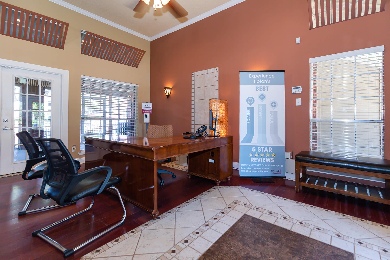
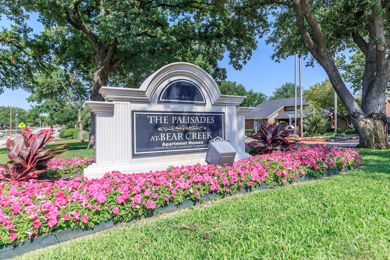
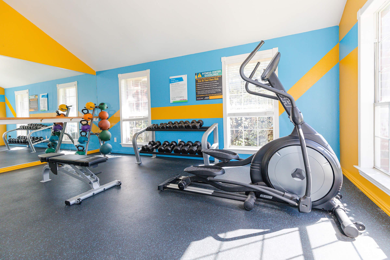
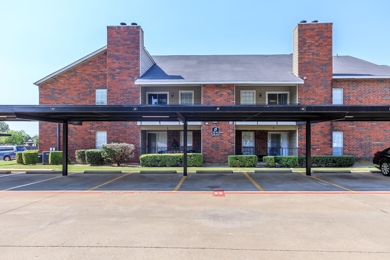
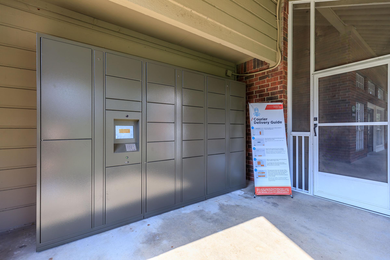
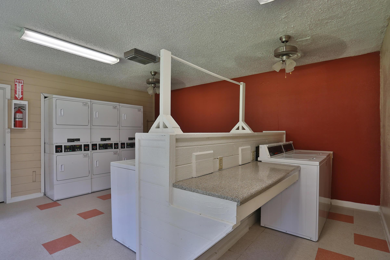
Interiors
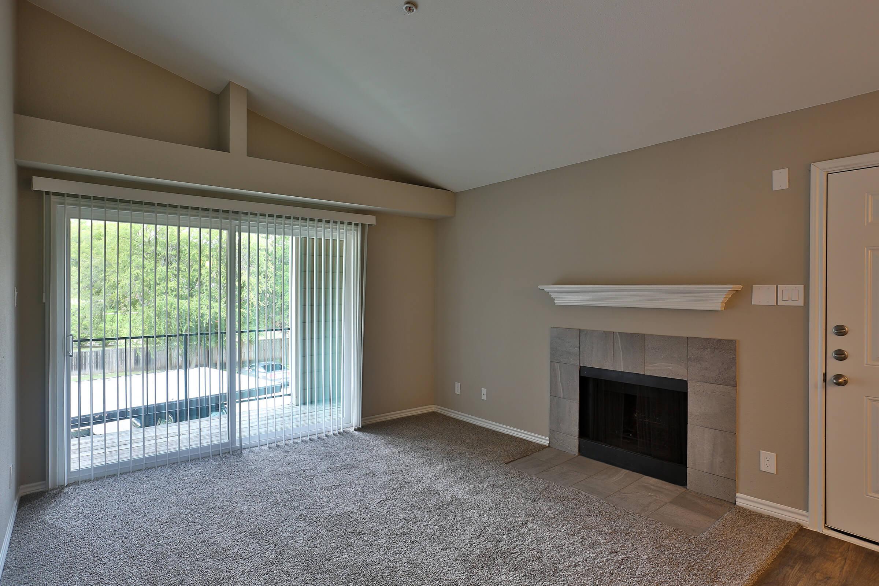
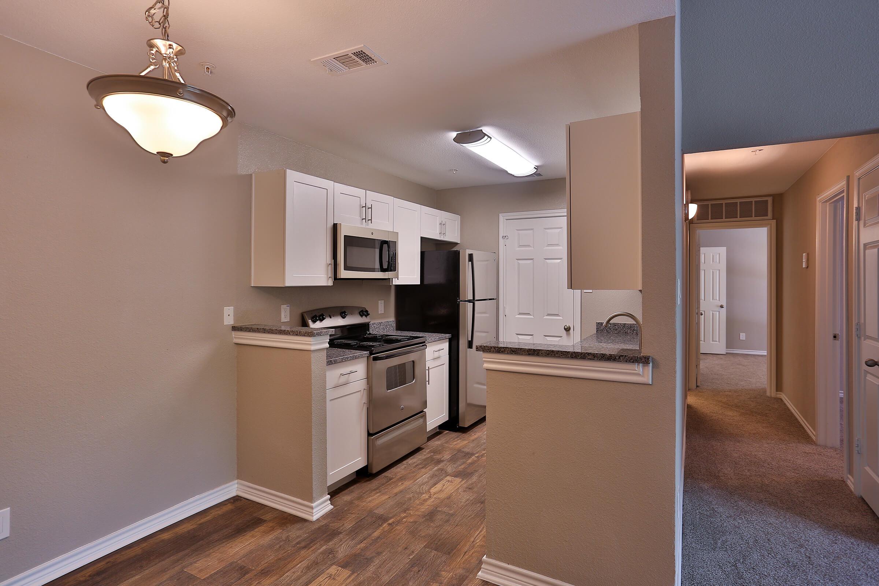
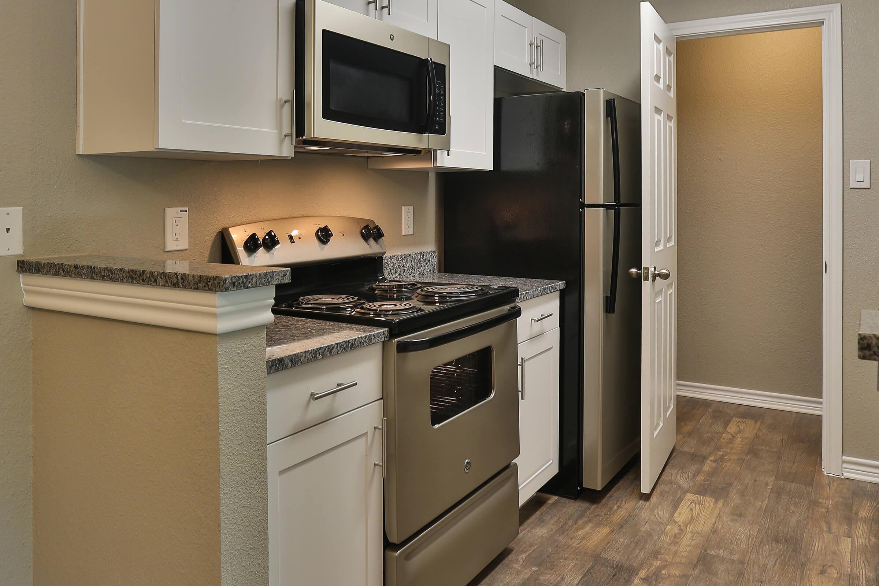
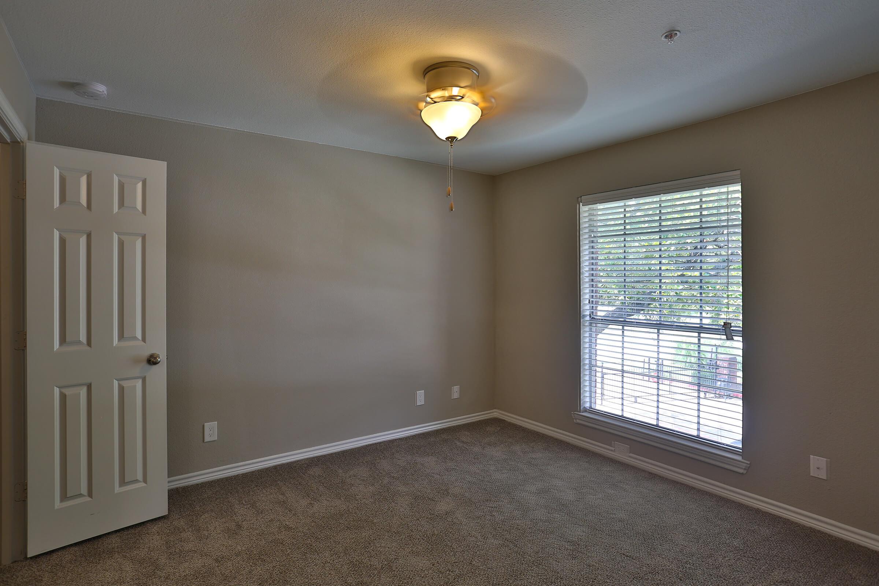
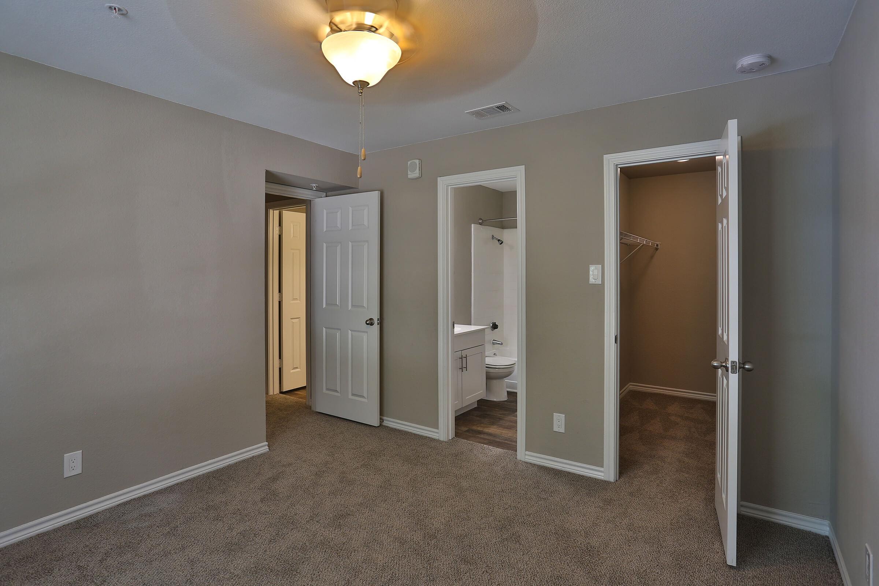
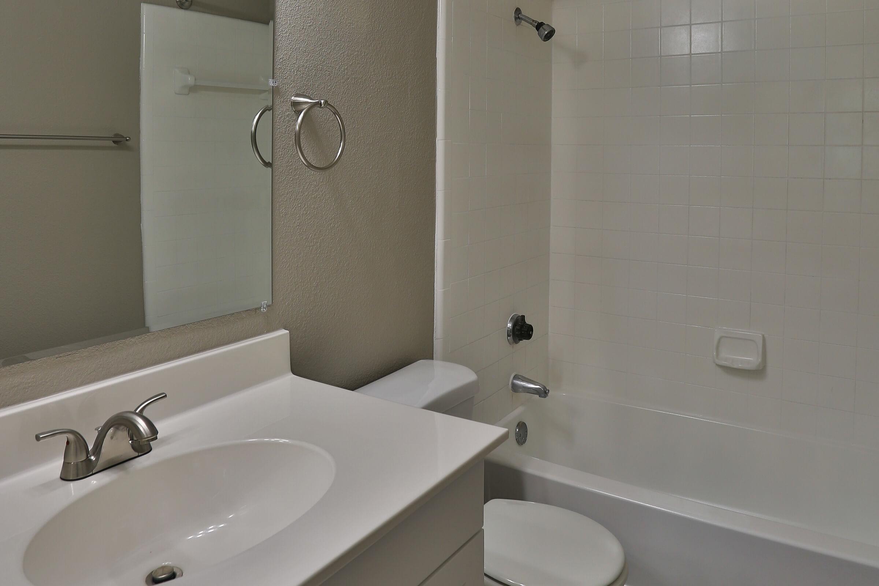
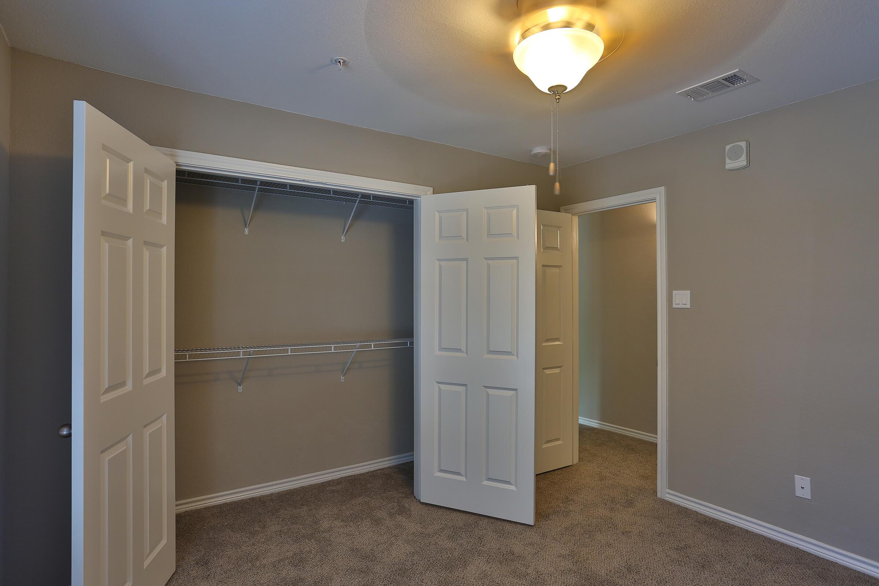
Cuba











Kodiak








Neighborhood
Points of Interest
Palisades at Bear Creek
Located 200 West Bear Creek Drive Euless, TX 76039Bank
Cafes, Restaurants & Bars
Elementary School
Entertainment
Fitness Center
Grocery Store
High School
Hospital
Mass Transit
Middle School
Park
Post Office
Restaurant
Shopping Center
University
Contact Us
Come in
and say hi
200 West Bear Creek Drive
Euless,
TX
76039
Phone Number:
817-783-0430
TTY: 711
Office Hours
Tuesday through Friday 9:00 AM to 6:00 PM. Saturday 9:00 AM to 5:00 PM.